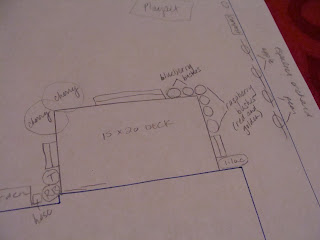Just like Martha has a neat rendering of her property, I'm making one for the TMI estate. However, Martha's map is based on what is there, mine depicts what I want in the space. Take a look:
At first, my plans were messy. I was just jotting down ideas and making notes. And drawing vegetable gardens, then crossing them out to move them elsewhere. Thank goodness this work only occurred on paper!
Finally I wised up, got out the plat of survey for the property and traced it. This became the basis of my garden plans.
You can see I've got plans for a deck, vegetable garden, fruit trees, compost bins and rain barrels strategically located around the house. I haven't drawn in the flower beds, which I plan to put around the perimeter of the house and fence.
Now, I just have to decide on a fence company and then get started on this backyard oasis. I sure could use Martha's 5+ member landscaping crew right about now. Martha, if you can spare those guys, please send them over!




No comments:
Post a Comment